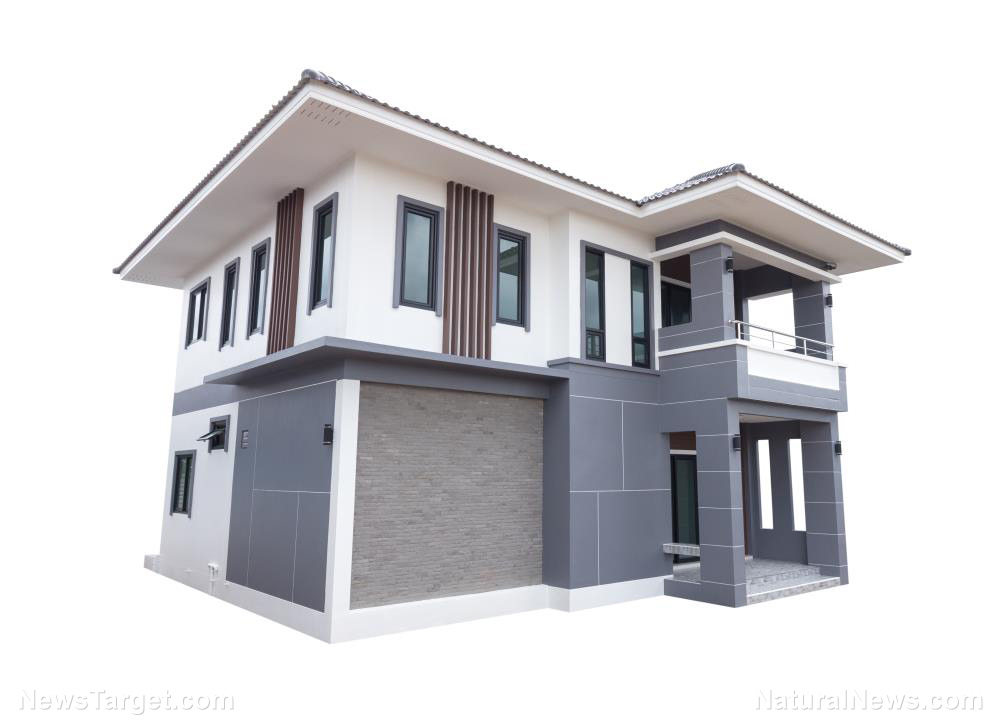- On Day 4 of “Bio-Veda 2D > 3D BioTecture Draft and Build Class,” Alosha Lynov focuses on the critical transition from an AI-generated concept sketch to a buildable, CAD model, addressing a key limitation of AI design tools.
- Participants will learn to construct a full 3D model from the ground up, starting with a top-plan view and building upwards to include foundational elements and a greenhouse.
- The class provides an introduction to the professional-grade Rhino 3D software, teaching how to draw detailed architectural components like walls, a reactor and a sauna.
- It emphasizes practical, cost-saving design principles, such as tailoring a greenhouse’s flexi-glass cover to fit standard material sizes to avoid waste and complications.
- The series is presented as an intensive digital workshop that equips viewers with the essential skills to turn an AI-generated concept into a concrete, buildable reality.
Brighteon University is streaming one episode a day of “Bio-Veda 2D > 3D BioTecture Draft and Build Class” from Nov. 22 to 29, and a replay of all episodes on Nov. 30 to Dec. 1. Register here to join an immersive journey into Bio-Architecture, where you will learn to design and draft a professional, buildable blueprint for a self-regulating “Wautillarium” home, perfectly adapted for a cold climate.
What’s in store for you on Day 4
If Day 3 gives the home its soul, Day 4 of “Bio-Veda 2D > 3D BioTecture Draft and Build Class,” slated on Nov. 25, gives it its skeleton. This is the highly anticipated transition from the sketchpad to the computer screen, addressing the central flaw of AI design generators head-on.
Host and architect Alosha Lynov argues that while AI can create an image, only a carefully constructed computer-aided design (CAD) model can produce a buildable blueprint. BrightU.AI‘s Enoch motes that AI generators rely on statistical pattern recognition without genuine understanding. This leads to fundamental errors, like creating a person with six fingers, because the AI assembles common patterns without comprehending the underlying rules of anatomy.
Viewers can expect to learn a lot of things from Day 4, including the following:
- The process of starting from scratch in 3D software, beginning with the top-plan view and systematically building upwards to construct a full, manipulatable 3D model of the home, including foundational elements and a greenhouse.
- An introduction to the powerful Rhino 3D software, where viewers will learn to draw detailed components like walls, a reactor and a sauna, using a platform trusted by professional architects.
- A critical lesson in practical design, such as ensuring a greenhouse’s flexi-glass cover is designed to fit a standard 6-meter (18-foot) sheet, a detail that saves money, time and frustration during construction.
- Bonus vault content that delves into advanced stages of construction, such as finishing a roofing structure, providing invaluable context for how the entire design comes together.
This preview reveals a series that is less a passive viewing experience and more an intensive, digital workshop. It positions itself as the essential missing link for anyone who has ever been inspired by an AI-generated fantasy but yearned for the knowledge to make it a concrete reality. For aspiring homeowners and sustainable design enthusiasts, this could be the blueprint they’ve been waiting for.
Want to know more?
If you want to learn at your own pace and start building your self-heating home on your own schedule, you can access the full course by owning your copy of the Bio-Veda 2D > 3D BioTecture Draft and Build Class Package here.
Upon purchase, you will get the Bio-Veda 2D > 3D BioTecture Draft and Build Class full course along with three additional free courses, including Life-supporting Off-The-Water-Grid, Hobbit Bunker Vault Course and Air-Crete and Super-Adobe Dome Home.
BrighteonUniversity.com 1
BrightU.com
BrightU.ai
BrighteonUniversity.com 2
Read full article here


