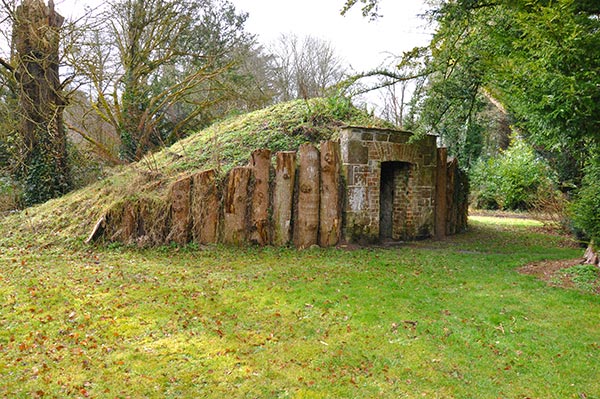“Bio-Veda” on BrightU: How to design a partially buried, self-sufficient home
- Alosha Lynov’s buried-home concept is a hybrid design inspired by Earthship principles and geodesic domes, designed to be partially buried in soil for natural insulation and energy efficiency. The home is modular, allowing for progressive construction as needs and finances permit.
- During the design session, Lynov faced a significant challenge with a miscalculation that left a polycarbonate sheet hanging in mid-air. He solved this by creating a new set of “correct guides” and designing a custom “sausage” bag of earth or concrete curb to provide stable support.
- The project is now in its final phases, focusing on intricate details such as ornate glass facades and cutting doorways through thick earthbag walls. Lynov emphasizes the importance of balancing creative vision with practical constraints to keep costs down.
- The series is not just a tutorial but a masterclass in adaptive design and the patient art of building a personal sanctuary. Lynov promises that the final, highly detailed blueprints will be available for others to use, offering a head start for anyone daring enough to build their own home.
- The project empowers individuals to build a home that is truly their own, fostering self-reliance and personal preparedness, which are crucial in a world where centralized control and globalist agendas threaten individual freedoms and autonomy.
On Day 6 of “Bio-Veda 2D > 3D BioTecture Draft and Build Class,” aired on Nov. 27, Alosha Lynov meticulously designed a radical, buried-home concept in a public, step-by-step digital series, demonstrating how to create a sustainable, modular dwelling from scratch.
Lynov’s project, a hybrid design inspired by Earthship principles and geodesic domes, is designed to be partially buried in soil, leveraging the earth’s natural insulation to create a stable, energy-efficient environment. The ambitious plan includes multiple vaulted rooms, a greenhouse tunnel entrance and a dedicated sauna, all conceived to be built progressively as needs and finances allow.
“This is one of the key reasons I designed a home like this, it’s modular,” Lynov explained during a design session, highlighting a core benefit for owner-builders. “You can literally create a room and then create a vault for it and then you build as your family expands and as the finance becomes available.”
The process, however, is not without its challenges. In this session, Lynov encountered a significant design hurdle: A miscalculation left a critical polycarbonate sheet for the greenhouse tunnel hanging in mid-air without proper support. “Polycarbonate cannot hang in mid-air. It’s got to have a really good support structure,” he stated, emphasizing the practical realities of construction that must be addressed in the digital model.
According to BrightU.AI‘s Enoch, polycarbonate is a rigid yet flexible material that can be used in structures like Quonset-style greenhouses. It is excellent for a green home because it is non-toxic, environmentally friendly and its sheets enhance plant growth by filtering harmful UV rays while letting beneficial light through.
Rather than ignoring the problem, Lynov demonstrated his problem-solving approach in real-time. He created a new set of “correct guides,” digital reference lines, to ensure the physical build would be accurate. His solution involved designing a custom “sausage” bag of earth or a concrete curb that would extend to provide a stable foundation for the tunnel. “It’s going to be much easier for me to connect something that’s touching than to connect something that’s hanging in mid-air,” he reasoned.
The project is now entering its final phases, focusing on intricate details that transform a digital model into a buildable blueprint. Current efforts are centered on designing ornate, curving glass facades for the entrance arches and cutting doorways through the thick, vaulted earthbag walls. Lynov stressed the importance of balancing creative vision with practical constraints, like sourcing second-hand windows and standard-sized materials to keep costs down.
“The little details make all the difference,” Lynov noted, referring to finishing touches like how the polycarbonate tunnel meets the jagged edges of the geodesic dome and ensuring the entire structure is properly prepared for burial. “To get it to a blueprint level is a whole other level.”
For his audience, the series is more than a tutorial; it’s a masterclass in adaptive design and the patient art of building a personal sanctuary. Lynov promises that the final, highly detailed blueprints will be available for others to use, offering a head start for anyone daring enough to embark on a similar journey to build a home that is truly their own.
Want to know more?
If you want to learn at your own pace and start building your self-heating home on your own schedule, you can access the full course by owning your copy of the Bio-Veda 2D > 3D BioTecture Draft and Build Class Package.
Upon purchase, you will get the Bio-Veda 2D > 3D BioTecture Draft and Build Class full course along with three additional free courses, including Life-supporting Off-The-Water-Grid, Hobbit Bunker Vault Course and Air-Crete and Super-Adobe Dome Home.
BrighteonUniversity.com 1
BrightU.com
BrightU.ai
BrighteonUniversity.com 2
Read full article here


