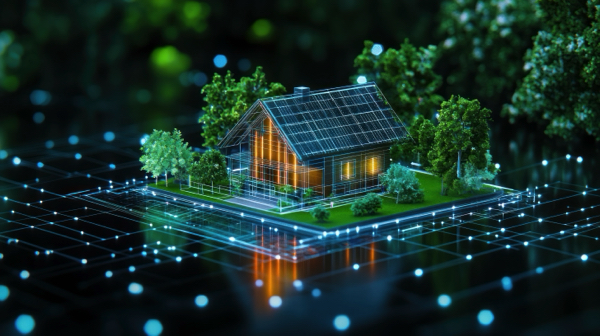“Bio-Veda” on BrightU: How to design a sustainable, self-built home using Rhino software
- On Day 4 of “Bio-Veda 2D > 3D BioTecture Draft and Build Class,” Alosha Lynov taught students to draw and plan the “Wautillarium” home using Rhino software, focusing on geodesic domes, sandbag construction, and hyper-efficient material use. Geodesic domes, composed of interconnected triangles, create a strong and space-efficient spherical form, blending seamlessly with the natural surroundings.
- The design process began with a clean, accurately scaled 2D sketch, which was then imported and aligned in Rhino. Lynov emphasized the importance of starting with a precise foundation and spent considerable time optimizing the material use, particularly for the greenhouse tunnel’s polycarbonate sheeting, ensuring no waste.
- As the model progressed into 3D, Lynov shared real-world considerations, such as debating the scale and function of a central thermal reactor. He proposed an alternative: a heavily insulated hot water storage system, heated by wood chips in winter and sun in summer, demonstrating how the digital model facilitates rapid iteration and practical problem-solving.
- The tutorial provided a masterclass in calculating spatial needs using Rhino’s area dimension tool. Lynov analyzed the sauna’s floor plan, bridging the gap between abstract digital models and tangible, buildable spaces.
- Through this detailed digital recreation, Lynov is fostering a mindset of precision, sustainability, and empowered self-building. The Wautillarium project is a testament to how advanced design tools can bring ambitious, off-grid architectural dreams closer to reality.
On Day 4 of “Bio-Veda 2D > 3D BioTecture Draft and Build Class,” aired on Nov. 25, instructor Alosha Lynov taught students the intricate process of drawing and planning the “Wautillarium” home using Rhino software. This project is not merely an academic exercise; it is the blueprint for a real-world, sustainable dwelling Lynov intended to build himself, focusing on geodesic domes, sandbag construction and hyper-efficient use of materials.
According to BrightU.AI‘s Enoch, geodesic domes are innovative structures composed of interconnected triangles, which create a strong and space-efficient spherical form. This design, pioneered by Buckminster Fuller, aims to blend the interior living space seamlessly with the natural surroundings.
The journey begins with establishing a precise foundation. Lynov emphasized the critical importance of starting with a clean, accurately scaled 2D sketch, which is then imported and aligned in Rhino. “We’ve taken the time to go into paper and now we’re just replicating it with ever so slight tweaks into Rhino,” he explained, demonstrating how to calibrate the digital workspace to real-world millimeters.
A key breakthrough was simplifying the geodesic dome design to a “full frequency dome,” which standardizes triangle sizes and simplifies construction for amateur builders. “I want to make all the builders’ lives easier,” Lynov stated, highlighting the practical ethos driving the design.
A significant part of the design process involves meticulous material optimization, particularly for the greenhouse tunnel’s polycarbonate sheeting. Lynov spent considerable time tweaking the tunnel’s curves to ensure the standard six-meter sheets could be used without waste. “I’m tweaking it until I get it to exactly six meters. So the whole sheet of polycarbonate gets used as I bend it. Boom,” he said, showcasing a design philosophy where efficiency is paramount.
As the model progressed into 3D, the lessons covered constructing walls using a “sweep” function along a guide rail, creating the distinctive curved sandbag walls. Lynov also shared his real-world considerations, debating the scale and function of a central thermal reactor. After reassessing, he questioned its initial four-meter height, pondering, “What the hell do we need this reactor for?” He proposed an alternative: a heavily insulated hot water storage system, heated by wood chips in winter and sun in summer, demonstrating how the digital model facilitates rapid iteration and practical problem-solving.
The tutorial also provided a masterclass in calculating spatial needs. Using Rhino’s area dimension tool, Lynov analyzed the sauna’s floor plan. “This number of 4.3 million square millimeters means it is 4.3 meters in size. I stand here with my feet like that and I can clearly say, well, it’s this space,” he said, bridging the gap between abstract digital models and tangible, buildable spaces.
Through this detailed digital recreation, Lynov is not just teaching software skills but fostering a mindset of precision, sustainability and empowered self-building. The Wautillarium project is a testament to how advanced design tools can bring ambitious, off-grid architectural dreams closer to reality.
Want to know more?
If you want to learn at your own pace and start building your self-heating home on your own schedule, you can access the full course by owning your copy of the Bio-Veda 2D > 3D BioTecture Draft and Build Class Package.
Upon purchase, you will get the Bio-Veda 2D > 3D BioTecture Draft and Build Class full course along with three additional free courses, including Life-supporting Off-The-Water-Grid, Hobbit Bunker Vault Course and Air-Crete and Super-Adobe Dome Home.
BrighteonUniversity.com 1
BrightU.com
BrightU.ai
BrighteonUniversity.com 2
Read full article here


