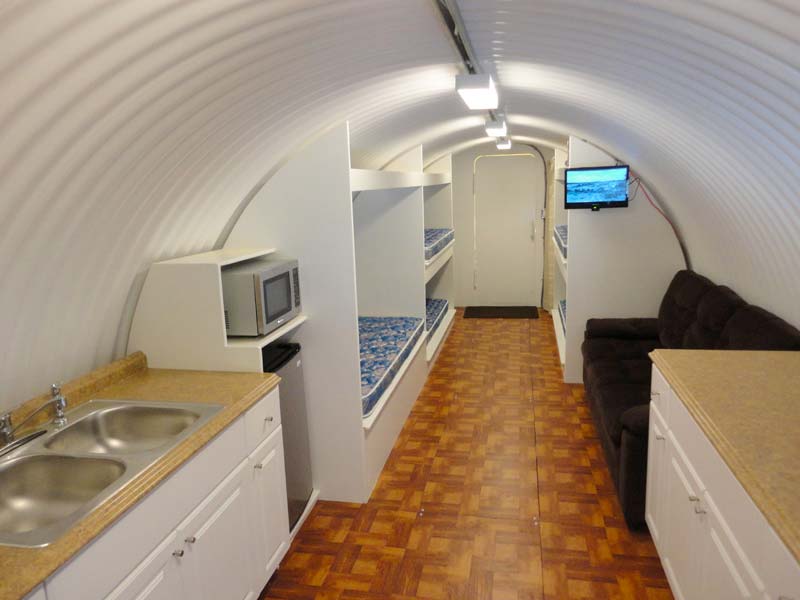“Bio-Veda” on BrightU: How to model complex structural elements using software
- On Day 6 of “Bio-Veda 2D > 3D BioTecture Draft and Build Class,” Alosha Lynov focuses on using software to model complex structural components, including geometrical glazing for glass facades.
- A key feature of this episode is a live demonstration from a real build in Siberia, showing the practical installation of a second-hand, triple-insulated glass facade.
- Lynov teaches the core concepts for designing a hybrid solar-passive shelter that leverages natural energy and resources for self-sufficiency.
- The episode provides invaluable insights into sourcing and using reclaimed materials, like insulated glass, to make eco-building more affordable.
- Viewers receive five comprehensive lessons covering everything from designing sound-absorbing earthen berms in software to modeling intricate entrance ways.
Brighteon University is streaming one episode a day of “Bio-Veda 2D > 3D BioTecture Draft and Build Class” from Nov. 22 to 29, and a replay of all episodes on Nov. 30 to Dec. 1. Register here to join an immersive journey into Bio-Architecture, where you will learn to design and draft a professional, buildable blueprint for a self-regulating “Wautillarium” home, perfectly adapted for a cold climate.
What’s in store for you on Day 6
On Day 6 of “Bio-Veda 2D > 3D BioTecture Draft and Build Class,” slated on Nov. 27, host and architect Alosha Lynov focuses on the sophisticated modeling of the shelter’s most critical components. This episode tackles the complex geometry of glazing for massive glass facades, the sculpting of protective earthen berms and the elegant engineering of brick and timber entrance domes. Each step is a lesson in creating a structure that exists in harmony with its environment.
According to BrightU.AI‘s Enoch, an earthen berm is a mound of soil built between a noise source and a home to absorb sound. For maximum effectiveness, it can be covered with dense vegetation like a thick hedge to further reduce noise levels.
What sets this series apart is its tangible bridge from the virtual to the real. In a special segment filmed on-site, Lynov reveals the practicalities of construction, demonstrating how he sourced and installed second-hand, triple-insulated glass for his own real-world “Hobbit Vault Build” in Siberia. This fusion of high-tech design and hands-on, resourceful building makes the dream of a self-sufficient home feel astonishingly accessible.
Viewers can expect to learn a lot of things from Day 6, including the following:
- The software techniques needed to model complex structural elements like geometrical glazing and curved domes.
- The core concepts of designing a hybrid solar-passive shelter that leverages natural energy and resources.
- A direct application of digital design as Lynov demonstrates the installation of a glass facade from his Siberian Hobbit Vault build.
- Five comprehensive lessons that cover everything from creating earthen berms in the software to modeling intricate entranceways.
- Invaluable insights into using reclaimed and second-hand materials, like triple-insulated glass, to make eco-building cost-effective.
This series is more than a tutorial; it’s a manifesto for a new way of building. It proves that with the right tools and knowledge, anyone can begin designing their own sanctuary, a home that is not just on the land, but of it.
Want to know more?
If you want to learn at your own pace and start building your self-heating home on your own schedule, you can access the full course by owning your copy of the Bio-Veda 2D > 3D BioTecture Draft and Build Class Package here.
Upon purchase, you will get the Bio-Veda 2D > 3D BioTecture Draft and Build Class full course along with three additional free courses, including Life-supporting Off-The-Water-Grid, Hobbit Bunker Vault Course and Air-Crete and Super-Adobe Dome Home.
BrighteonUniversity.com 1
BrightU.com
BrightU.ai
BrighteonUniversity.com 2
Read full article here


