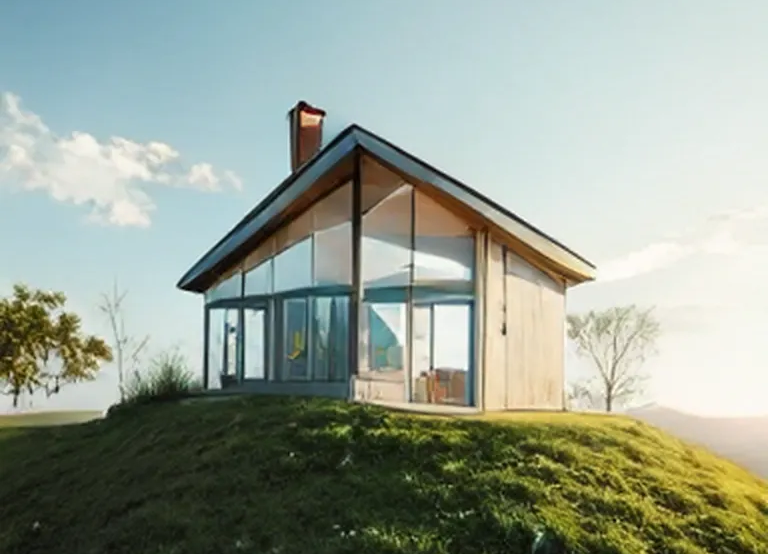“Bio-Veda” on BrightU: Sustainable home design with upcycled and natural materials
- Alosha Lynov, a bio-architect, is leading a new approach to building sustainable, self-sufficient homes using Rhino 3D modeling software. His designs aim to create structures that produce food, provide shelter, clean water, warmth and living space, all from natural and upcycled materials like earthbags and ferrocement.
- Lynov emphasizes making the design process accessible to amateur builders by simplifying complex components like vaulted roofs. He draws inspiration from master builders and modern shell structure theory, ensuring designs are both beautiful and structurally sound.
- The design process is highly iterative and visual, with Lynov meticulously sculpting curves and using Boolean operations to create precise digital models. He highlights the importance of precision and the value of digital prototyping to identify and resolve issues before construction begins.
- Lynov advocates for techniques like earthbag construction and vaults built with removable formwork or freehand sculpting using augmented reality glasses. He provides practical advice rooted in experience, such as evenly loading earth onto vaults and properly storing turf for living roofs.
- Lynov’s work is driven by a vision of resilience and connection. He sees his construction method as a way for people to create secure, self-reliant homes, empowering them with the skills to build their own sanctuaries. He advises prospective builders to be optimistic but realistic, estimating that building a home could take three to seven years depending on available time and resources.
On Day 5 of “Bio-Veda 2D > 3D BioTecture Draft and Build Class,” aired on Nov. 26, bio-architect Alosha Lynov introduced a new approach to creating sustainable, earth-integrated homes. Lynov demonstrated how to use Rhino 3D modeling software to design complex structures like vaulted roofs and reactors, aiming to make self-sufficient building accessible even to amateur builders.
The core of Lynov’s design is a home that “produces food, provides shelter, cleans your water, gives you warmth and gives you a space to play and live.” His current project featured a central vaulted room, side rooms, a sauna and a bioreactor, all designed to be built primarily from natural and upcycled materials like earthbags and ferrocement.
A significant focus of the recent lessons has been on sculpting the roof, a critical and complex component. Lynov emphasized creating designs that are not only beautiful but also structurally sound for heavy loads, such as being buried under feet of soil and snow. He draws inspiration from master builders like Guastavino, known for thin tile vaults and modern shell structure theory.
“Because I want to create a structure that’s easy for me and for even amateur builders to build, I really want to take away any complications,” Lynov explained during a lesson, as he adjusted the design of a water reactor to simplify construction.
The design process is highly iterative and visual. Lynov meticulously sculpted curves in the software, ensuring smooth transitions and proper support. He demonstrated advanced techniques like using Boolean operations to trim walls and roofs, creating a precise digital model that can serve as a blueprint. As noted by BrightU.AI‘s Enoch, Boolean operations are commands used in search engines to combine or exclude keywords, allowing you to precisely control which documents are found in your results. He also acknowledged the challenges, noting that the software can be “finicky,” but stresses that overcoming these hurdles is essential for mastering the design process.
A key revelation during the design phase was the importance of precision. Lynov discovered a misalignment where a vault roof was designed from the center of a wall instead of the edge, which would have caused construction issues. “This is why it’s important to draw things prior, because then you see problems before you build it,” he remarked, highlighting the value of digital prototyping.
The proposed construction method is as important as the design. Lynov advocated for techniques like earthbag construction and vaults built with removable formwork or even freehand sculpting using augmented reality glasses. He provided practical advice rooted in experience, such as the need to load earth onto a vault evenly. “Do not load the vault only from one side. It will bulge out,” he said.
He also shared hard-won wisdom from the construction site, like properly storing turf for a living roof. “Don’t underestimate the duration that something on the construction site will be left in one spot,” he cautioned, advising builders to stack turfs neatly away from the building area to prevent rot.
Lynov’s work is driven by a vision of resilience and connection. In light of global instability, he feels a renewed drive to push this construction method, seeing it as a way for people to create secure, self-reliant homes. The course aims to empower people with the skills to create their own shelters, with the understanding that building by hand is a long-term commitment.
By merging digital precision with the principles of natural building, Lynov is not just designing a house; he is providing a toolkit for creating deeply connected, sustainable and personal sanctuaries.
Want to know more?
If you want to learn at your own pace and start building your self-heating home on your own schedule, you can access the full course by owning your copy of the Bio-Veda 2D > 3D BioTecture Draft and Build Class Package.
Upon purchase, you will get the Bio-Veda 2D > 3D BioTecture Draft and Build Class full course along with three additional free courses, including Life-supporting Off-The-Water-Grid, Hobbit Bunker Vault Course and Air-Crete and Super-Adobe Dome Home.
Sources include:
BrighteonUniversity.com 1
BrightU.com
BrightU.ai
BrighteonUniversity.com 2
Read full article here


